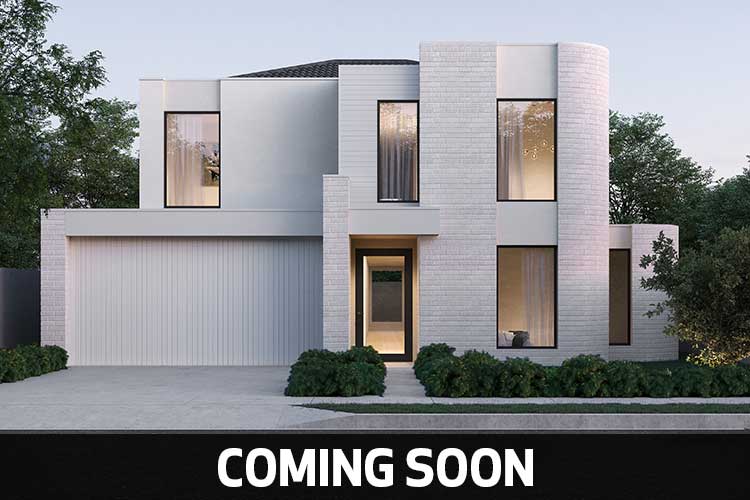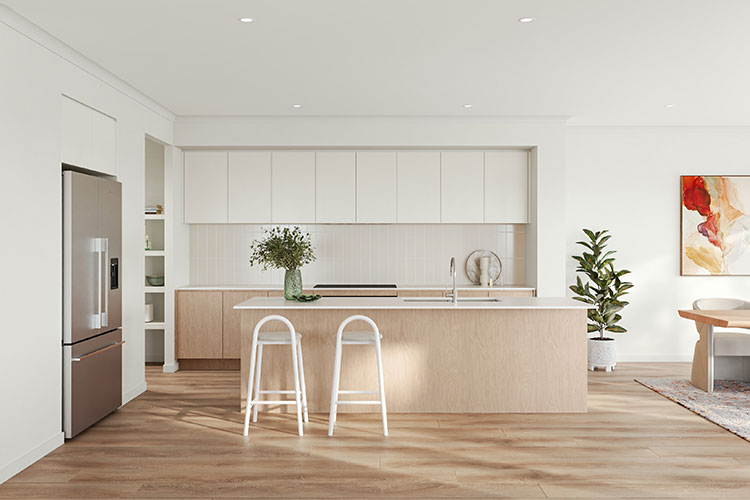Menu
- Flagstone
- The Fairways
-
Lilywood Landings
- Audrey 25
- Avalon
- Balmoral 221
- Breeze
- Birchwood 24
- Bolton 364
- Casa Luna 410
- Cedar
- Elwood 23
- Inglewood 26
- Kyton 24 Bayshore
- Lily 248
- Moreton 307
- Oasis 26
- Olivine 23
- Parkville 27
- Primrose
- Ripplebrook 235
- River 27
- Riverway 26
- Soho
- Southampton
- Stirling 30
- Vera 31
- Adeline 25
- Akari 26
- Audrey
- Emerald 28
- Ivory 21
- Myles 35
- Westlake 311
- About
- Contact
- Terms & conditions


-
 4
Bedrooms
4
Bedrooms
-
 2.5
Bathrooms
2.5
Bathrooms
-
 2
Car spaces
2
Car spaces
This sleek floorplan offers three living spaces and four bedrooms, a study and an expansive void over the sitting room. The alfresco overlooks the open-plan living, dining and kitchen. The main bedroom features a large ensuite and two walk-in robes.
This floorplan doesn't compromise on all the features you've come to expect from a Glenvill design.
Why build with Glenvill Homes?
- Half-century of expertise: we emphasise quality over size, backed by a legacy of excellence that spans generations.
- Architecturally distinctive: bold and beautiful approach to designing luxury homes with expert craftsmanship and attention to detail.
- Intergenerational design and construction: bold, beautiful and timeless homes offering enduring charm and long-lasting value.
Glenvill Homes
Phone: 07 2802 1650
QBCC#: 15011317
Email builder
Visit website





