Menu
- Flagstone
- The Fairways
-
Lilywood Landings
- Audrey 25
- Avalon
- Balmoral 221
- Breeze
- Birchwood 24
- Bolton 364
- Casa Luna 410
- Cedar
- Elwood 23
- Inglewood 26
- Kyton 24 Bayshore
- Lily 248
- Moreton 307
- Oasis 26
- Olivine 23
- Parkville 27
- Primrose
- Ripplebrook 235
- River 27
- Riverway 26
- Soho
- Southampton
- Stirling 30
- Vera 31
- Adeline 25
- Akari 26
- Audrey
- Emerald 28
- Ivory 21
- Myles 35
- Westlake 311
- About
- Contact
- Terms & conditions
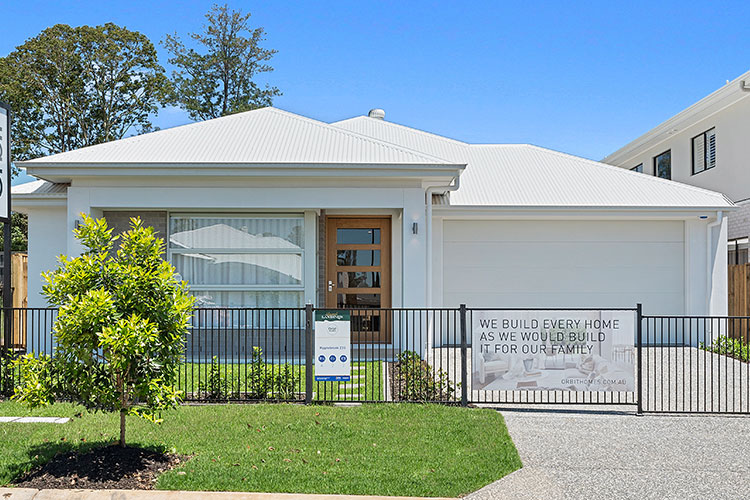
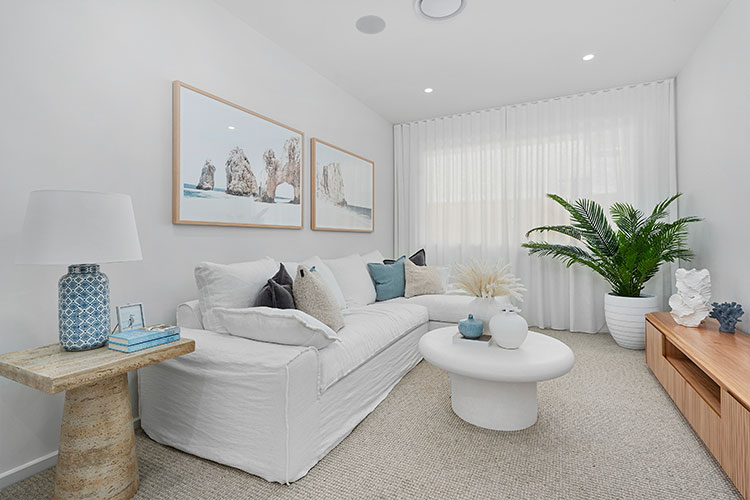
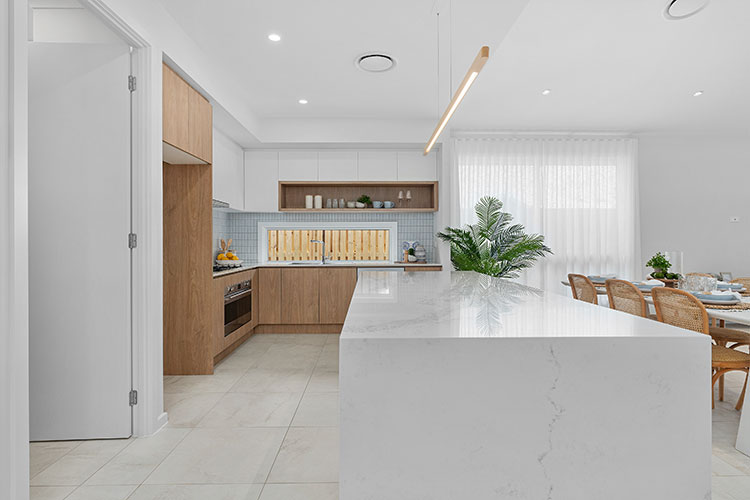
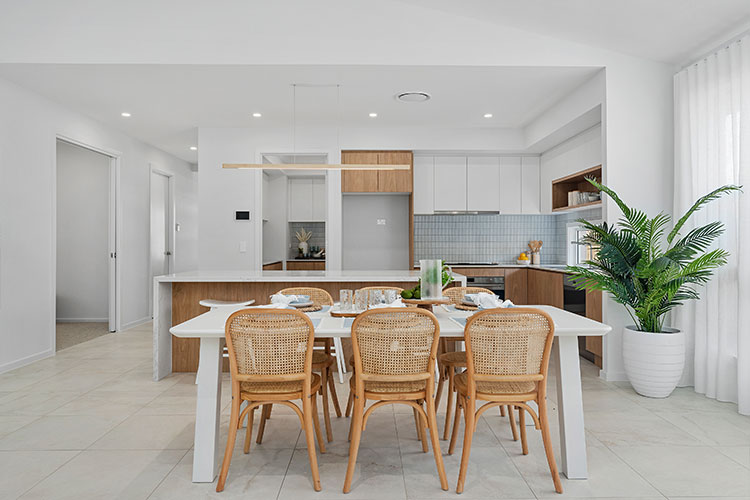
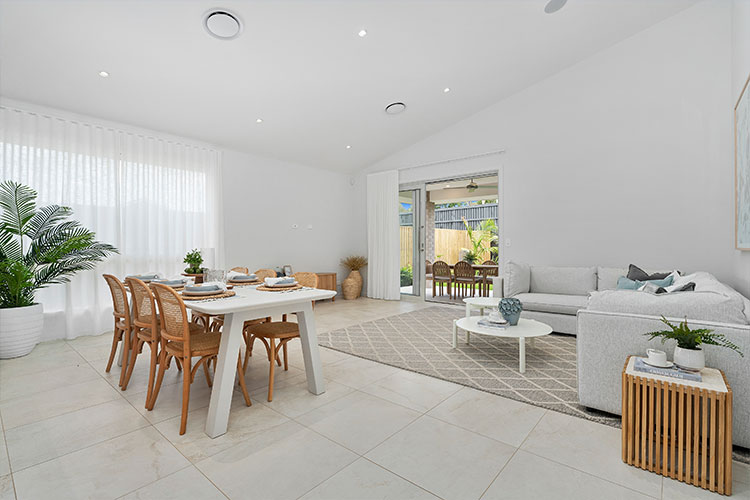
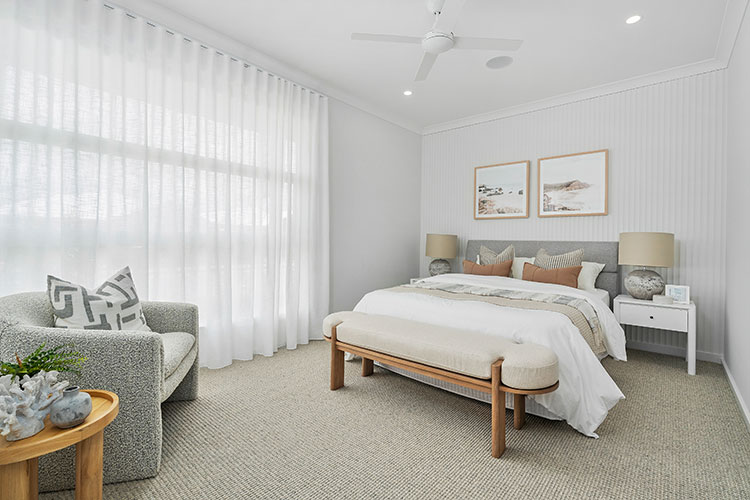
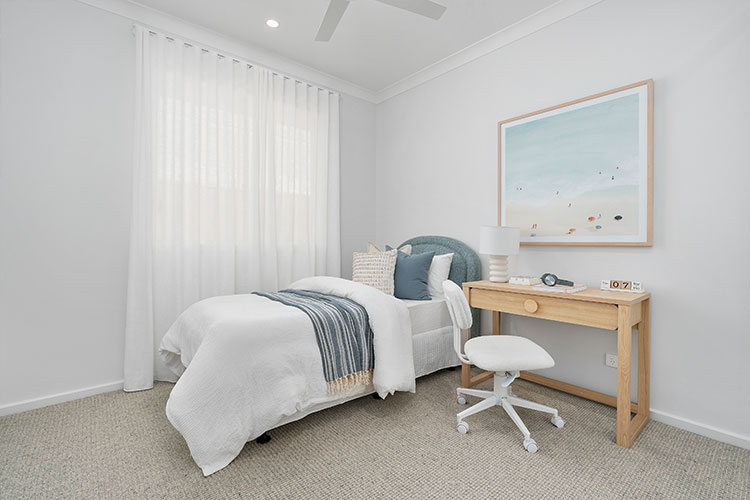
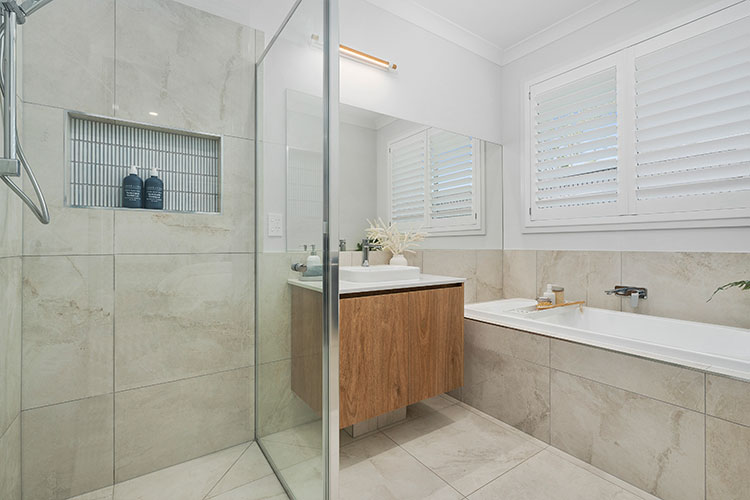
-
 4
Bedrooms
4
Bedrooms
-
 2
Bathrooms
2
Bathrooms
-
 2
Car spaces
2
Car spaces
The Ripplebrook 235 is a versatile house plan designed to offer growing families 7-star liveability and comfort all year round. It offers four generous bedrooms, including a master suite, and two versatile living spaces – one open-plan and one off the kitchen.
The open-plan light-filled living space flows out onto the alfresco dining area while the other extends from the kitchen – offering your family many flexible living options.
The grand kitchen, butler's pantry and sizeable bench space provide enviable functionality, making this home ideal for cooking enthusiasts and entertainers alike.
Why build with Orbit Homes?
- Building since 1979
- Australian owned and operated
- A family-run business started by two brothers, both carpenters now with their children working within the business
Orbit Homes
Phone: 0459 909 921
QBCC#: 716019
Email builder
Visit website





